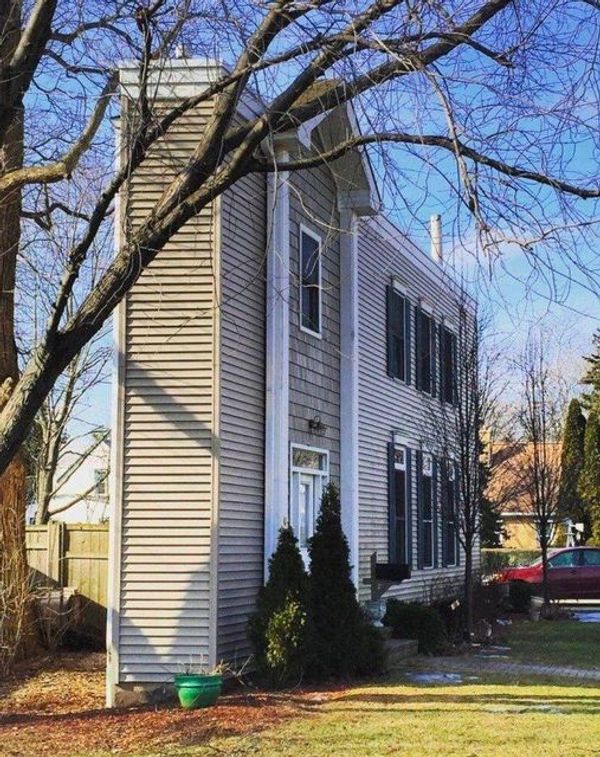Have you ever wondered who could build and live in a house so narrow that it surprises everyone who sees it? Well, in Chicago, there’s a remarkable narrow house that captures the imagination and challenges conventional living spaces.
A visionary architect bought a small piece of land and decided to construct this unique home to demonstrate that even the narrowest of spaces can be transformed into a cozy and stylish living environment. With two floors and a basement, all designed in the shape of a triangle, this house defies expectations.
Step inside, and you’ll be greeted with a blend of modern design and warm wooden furniture that creates a truly inviting atmosphere. The simplicity of the interior is what makes it even more striking – a testament that great things can come in small packages.

As you explore the house, you’ll find that every nook and cranny has been ingeniously utilized. From clever storage solutions to creative room layouts, this narrow house will leave you inspired by the potential of unconventional living spaces.
So, whether you are an architecture lover or simply curious about unique homes, this Chicago narrow house is a must-see. It’s a testament to the creativity and ingenuity that can turn a seemingly challenging space into a dream home.



